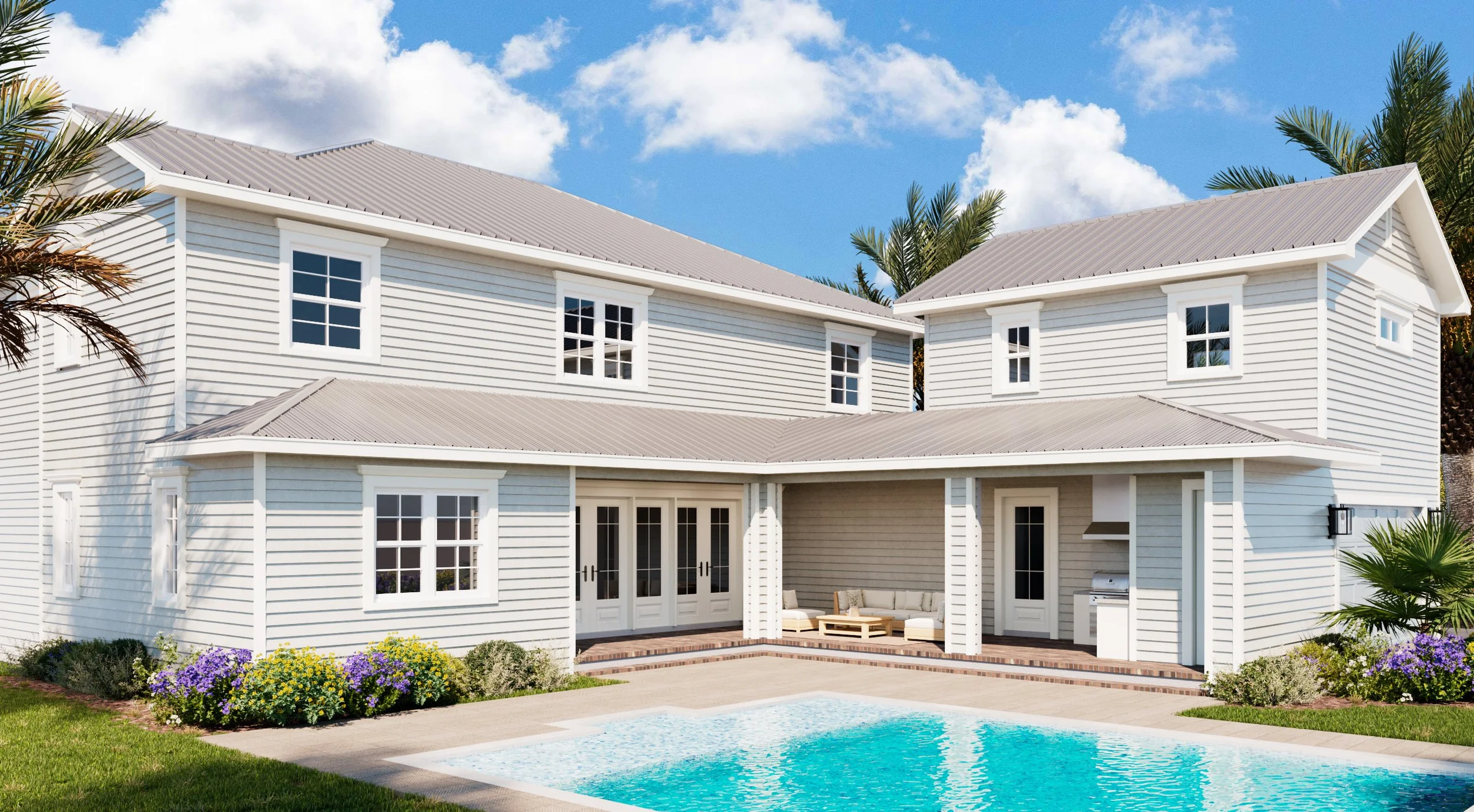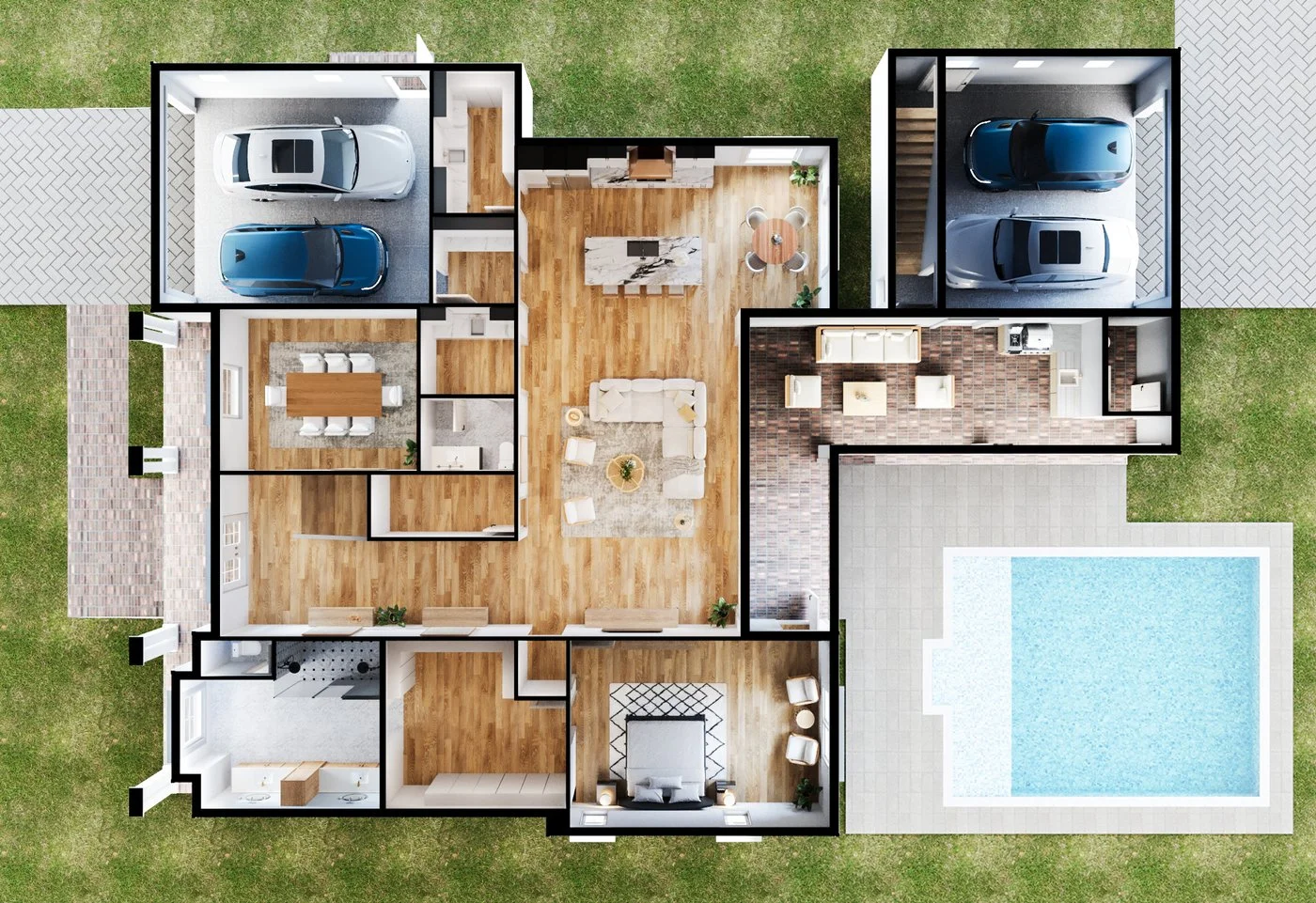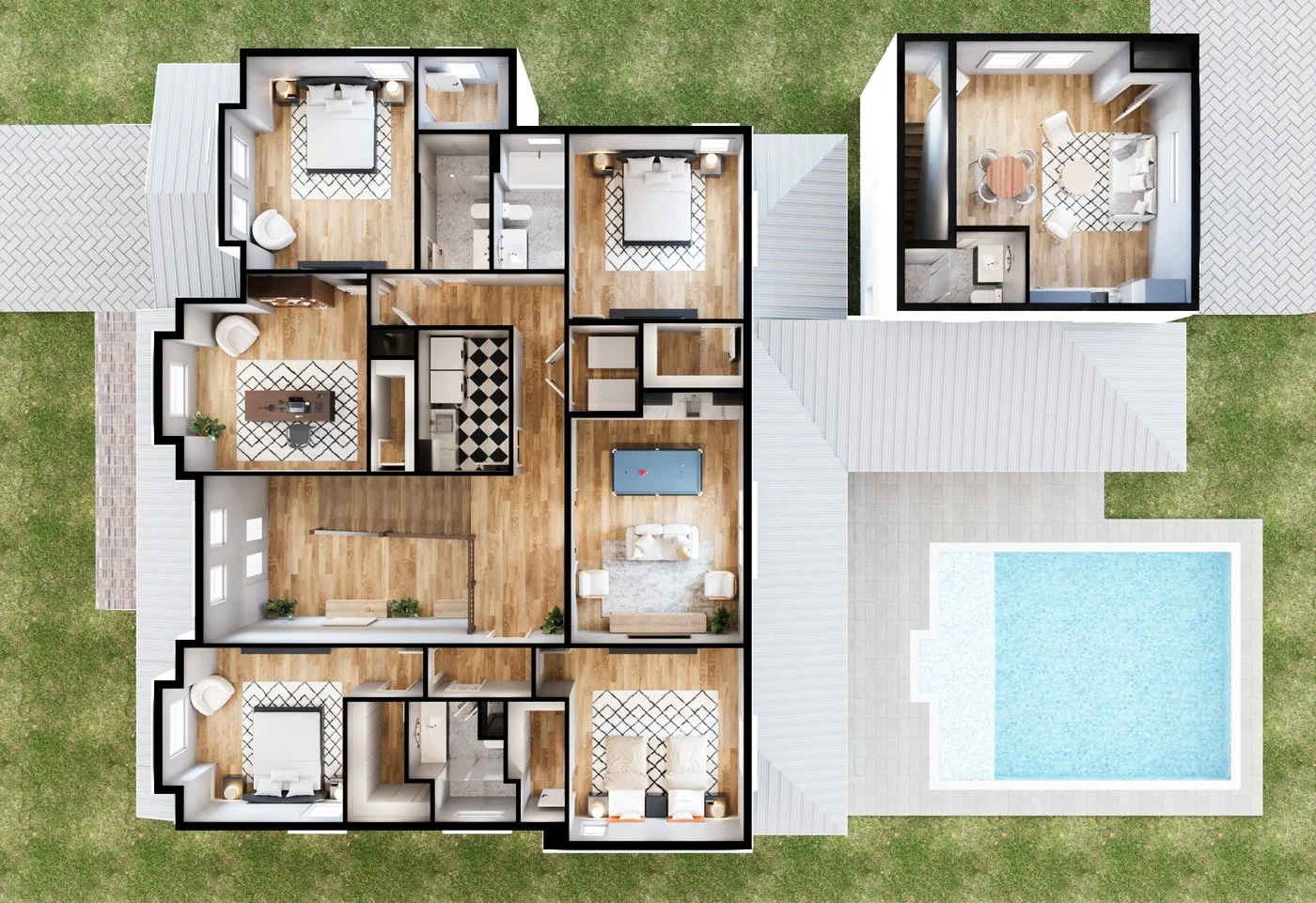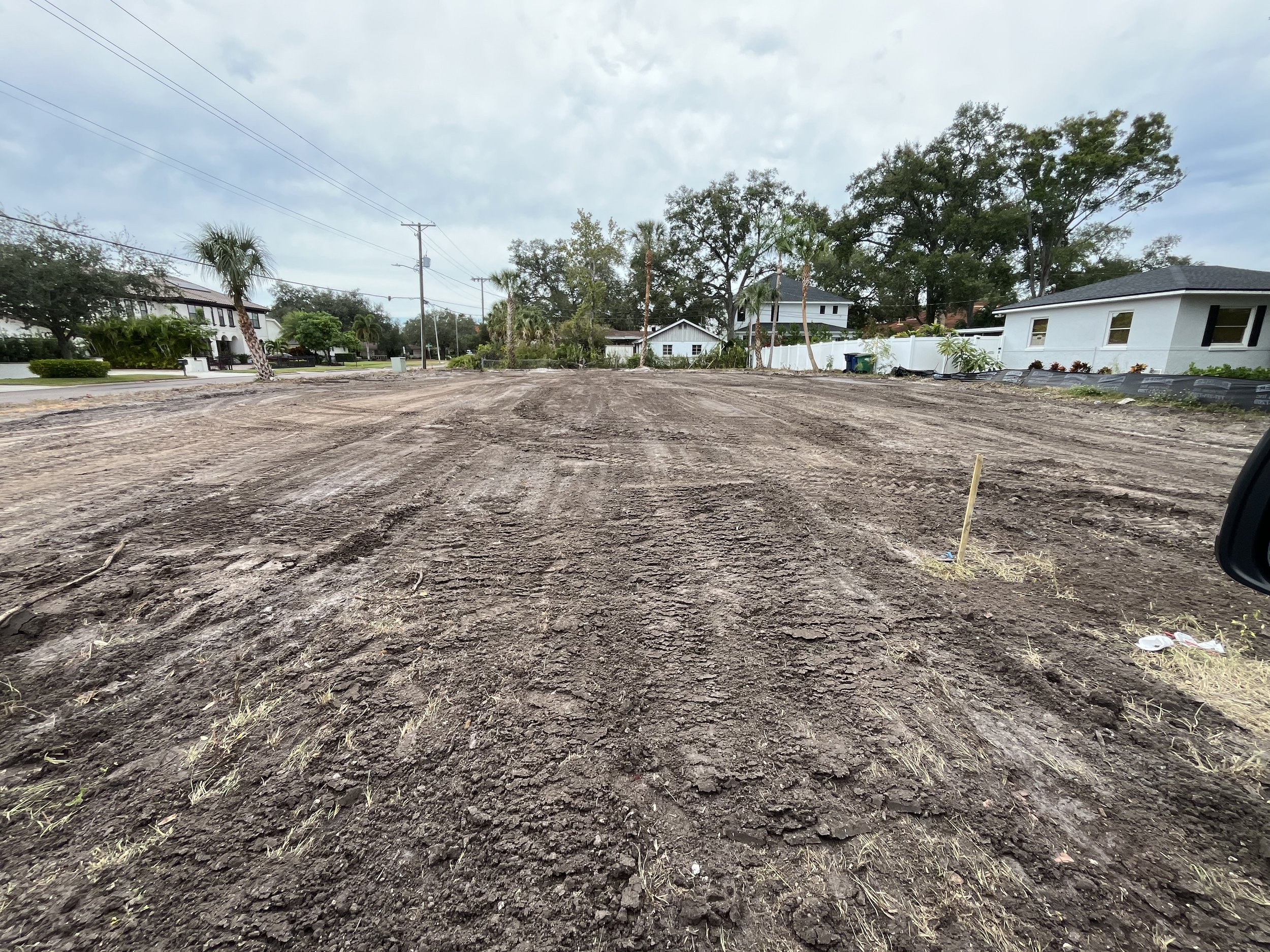This 5-bedroom, 6 full and 2 half-bath, 5,230 sq. ft. custom residence is set on an oversized 78x138 corner lot in South Tampa. Zoned for Grady Elementary, Coleman Middle, and Plant High School, this home offers exceptional space and thoughtful design in a prime neighborhood setting.
Offered for a limited time as a pre-construction opportunity, buyers will have the ability to select all interior and exterior finishes, creating a truly personalized home.
Crafted by Southerlyn Homes, the residence blends timeless curb appeal with modern amenities. Elevated construction, Hardie siding, impact-rated windows and doors, and a standing seam metal roof ensure durability and peace of mind. Inside, 10-ft ceilings, 8-ft solid-core doors, and expansive windows create a bright, open feel throughout.
The first floor is anchored by an open family room flowing to the chef’s kitchen with oversized island, quartz counters, working kitchen, butler’s pantry, formal dining room, and breakfast nook. The primary suite is conveniently located downstairs and features a spa-inspired bath, soaking tub, and dual walk-in closets. A powder bath serves the main level, while a dedicated pool bath provides easy access from the outdoor living areas.
Upstairs, four additional bedrooms with en-suite or shared baths are complemented by a large bonus room and study. A detached 433 sq. ft. casita—complete with kitchenette, full bath, and private garage—offers ideal accommodations for guests, extended family, or a home office.
Designed for indoor-outdoor living, the home’s covered lanai includes a full summer kitchen and overlooks a custom pool and spa. A spacious three-car garage completes this one-of-a-kind South Tampa residence.









